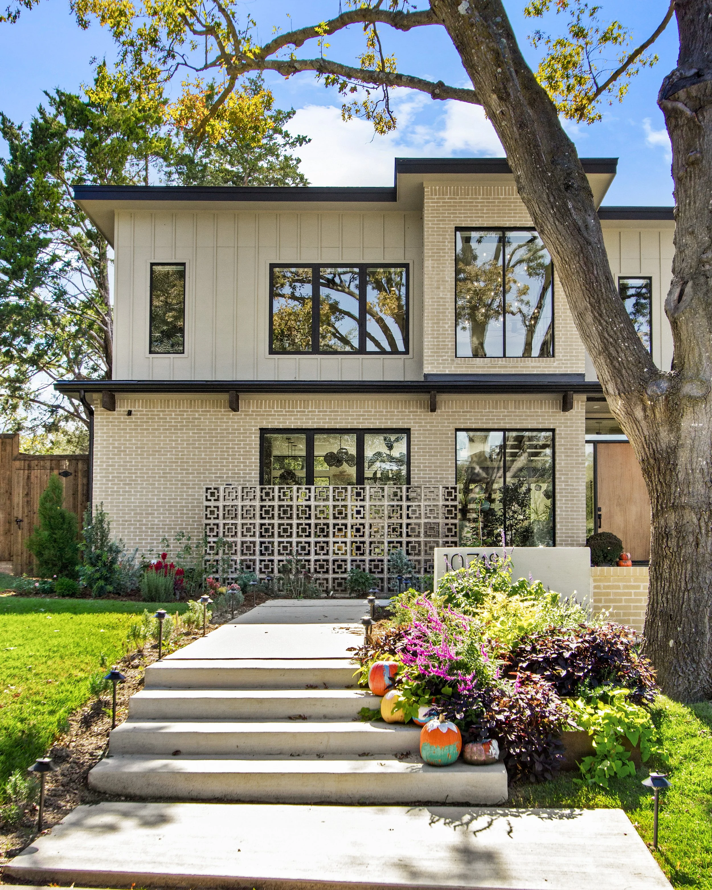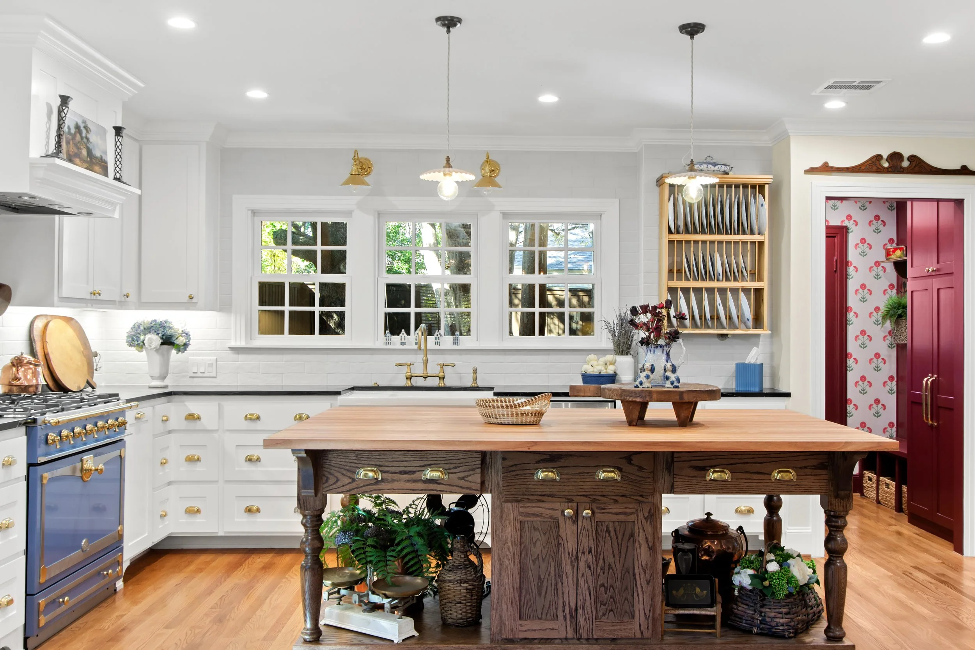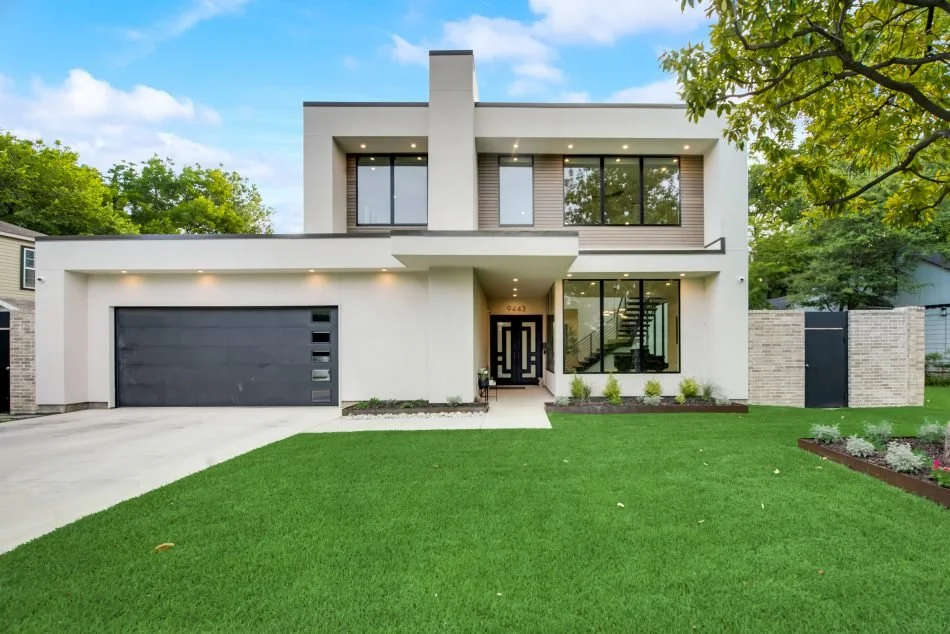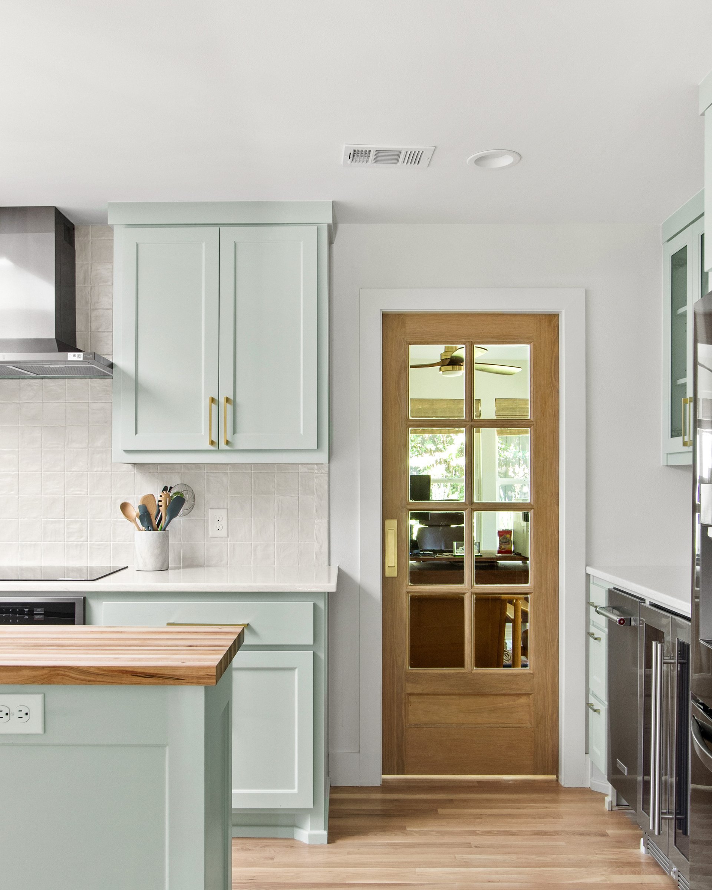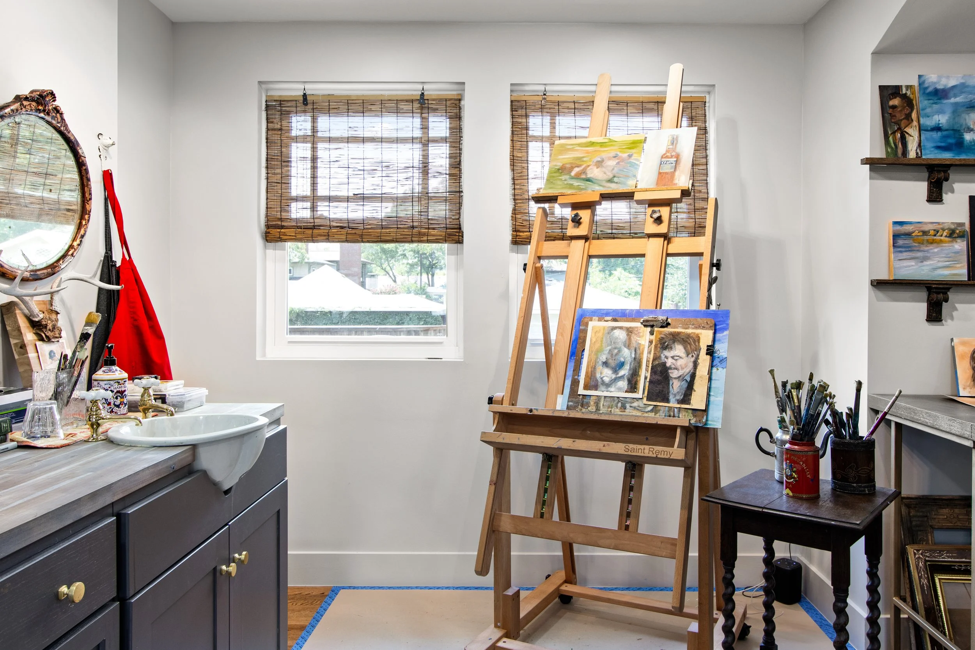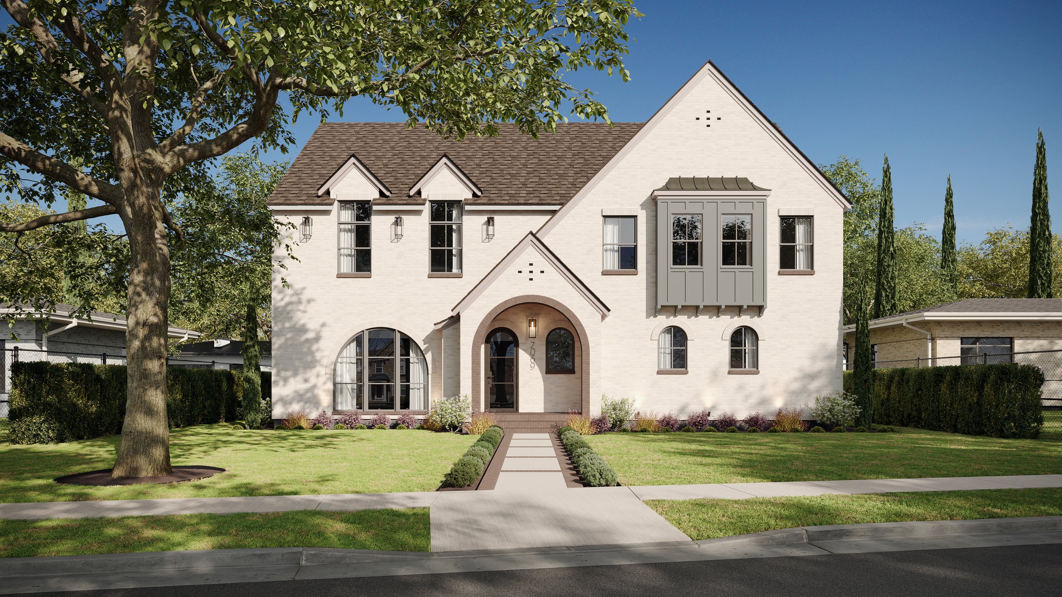
At Home. In any style.
At Bella Vista, we may work in one area of Dallas, but we’re experts in many styles. Whether your home is Tudor, mid-century modern, contemporary or a blended design, we understand the history and key elements that are important to the integrity of your home. Here are a few projects we’ve completed for clients. If you’d like to see an example of something not found here, please let us know. There’s a good chance we’ve done it.

