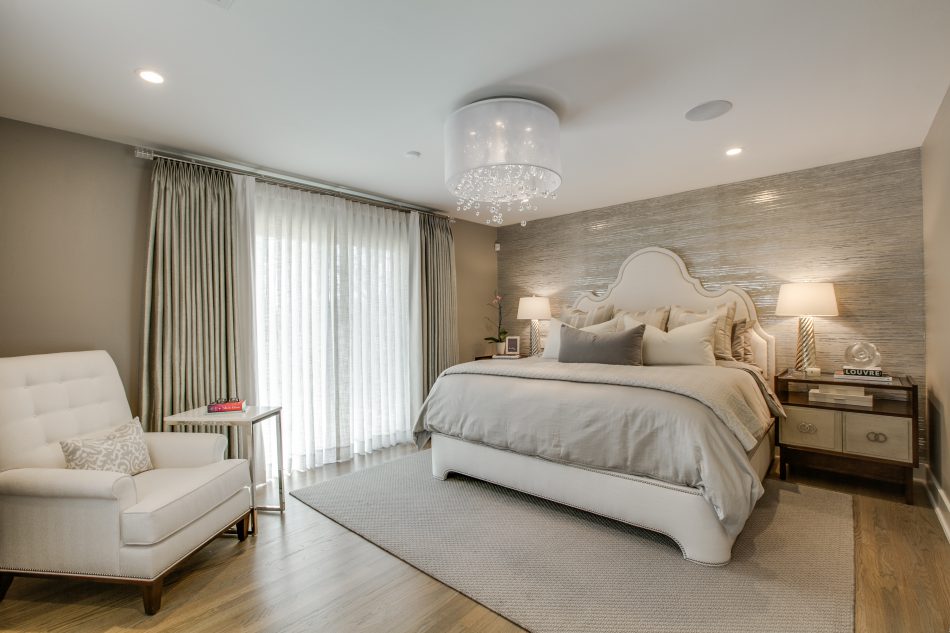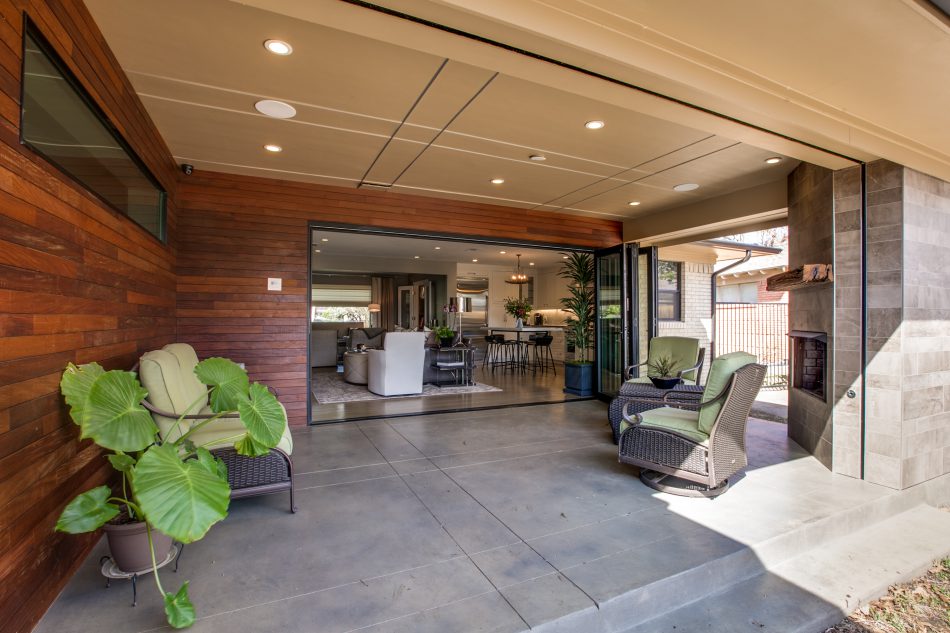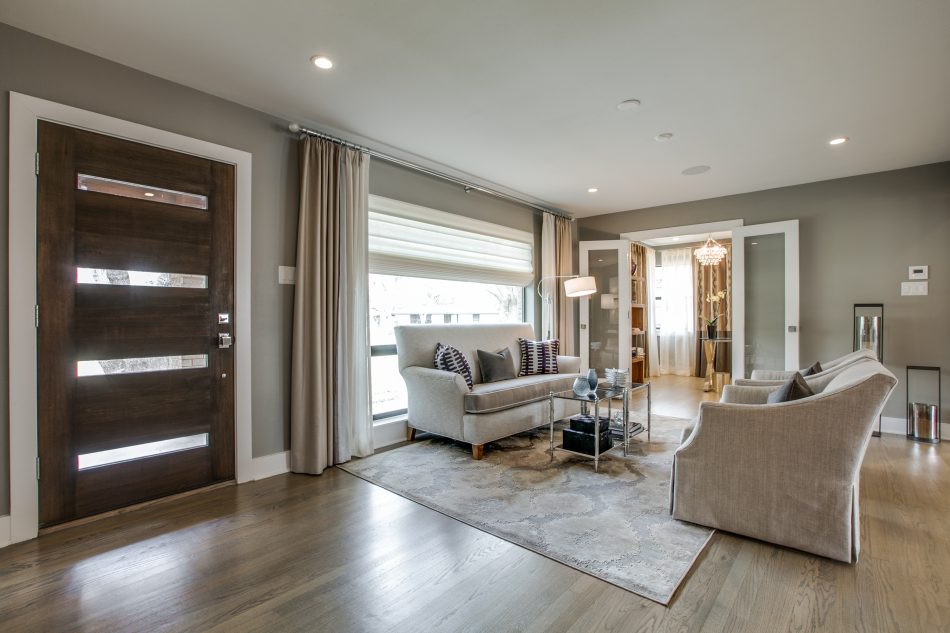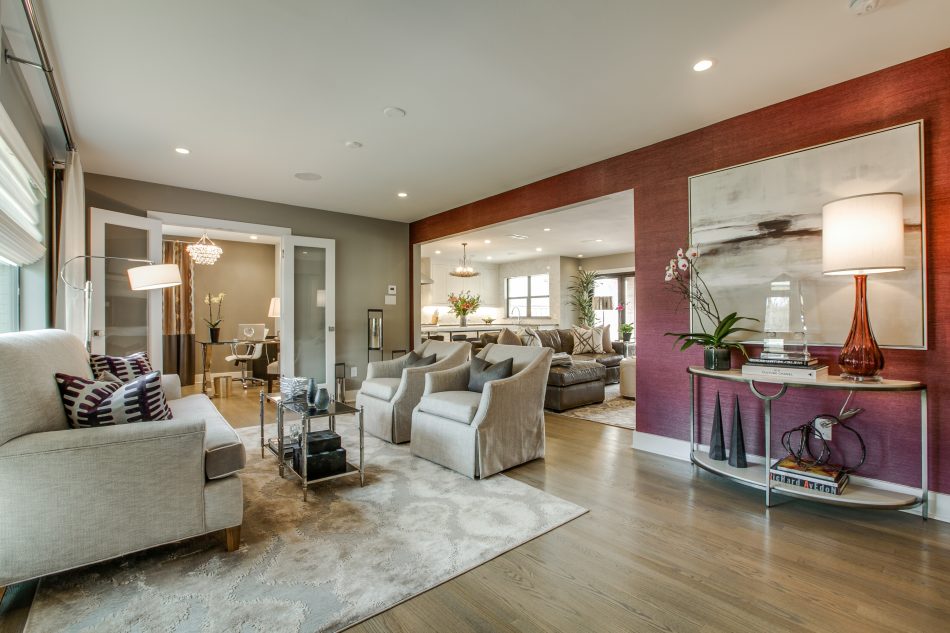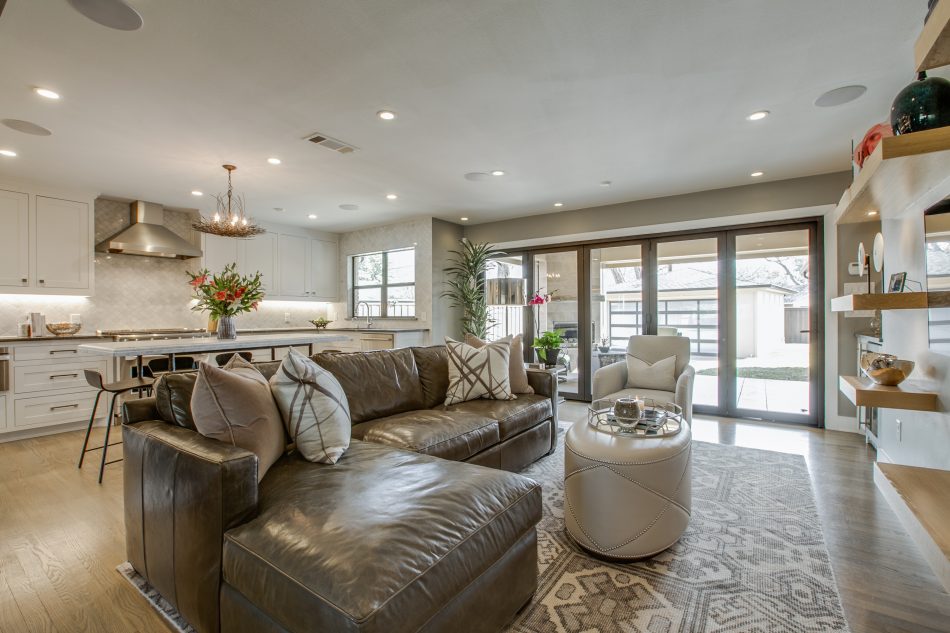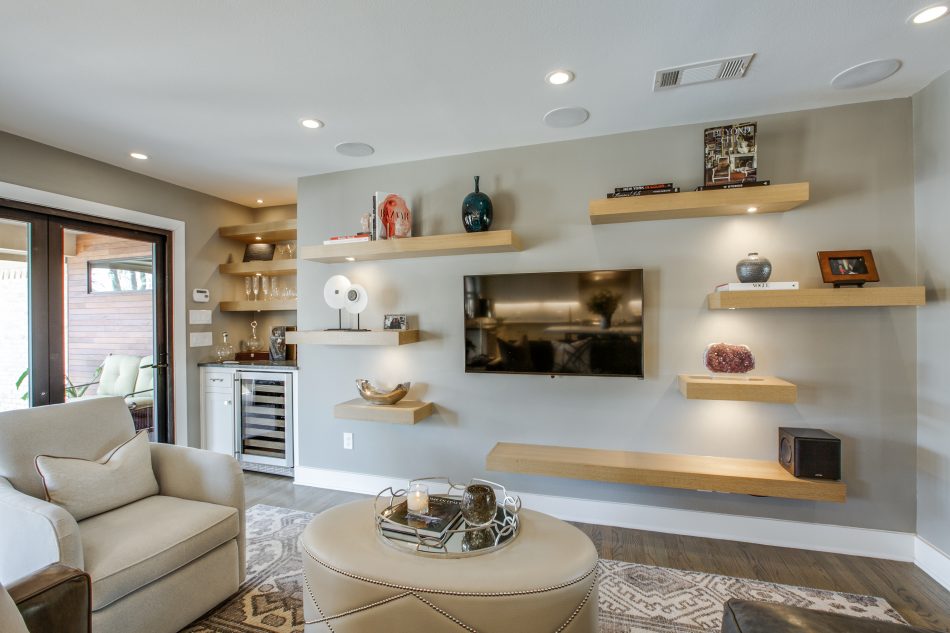Built in 1954, this Lake Highlands home was transformed from a traditional layout to a more open floor plan designed for year-round entertainment. In addition to reorganizing the entire interior space, a 12-foot-wide folding door opens up the living space to a new rear porch featuring an outdoor fireplace and automatic screens. A new master suite was added as well, featuring an expansive master shower, floating wood shelves and beautiful cabinetry and tile work.
Top
C.D. #1 King’s Highway
C.D. #2 Lakewood
C.D. #3 Page Avenue
C.D. #4 Greiner Area
C.D. #6 Hollywood/Santa Monica
C.D. #7 Bishop/8th
C.D. #8 North Cliff
C.D. #9 M Streets
C.D. #10 Greenway Parks
C.D. #11 M Streets East
C.D. #12 Belmont Addition
C.D. #13 Kessler Park
C.D. #14 Edgemont Park
C.D. #15 Vickery Place
C.D. #16 Rawlins
C.D. #17 Northern Hills
C.D. #20 Stevens Park
